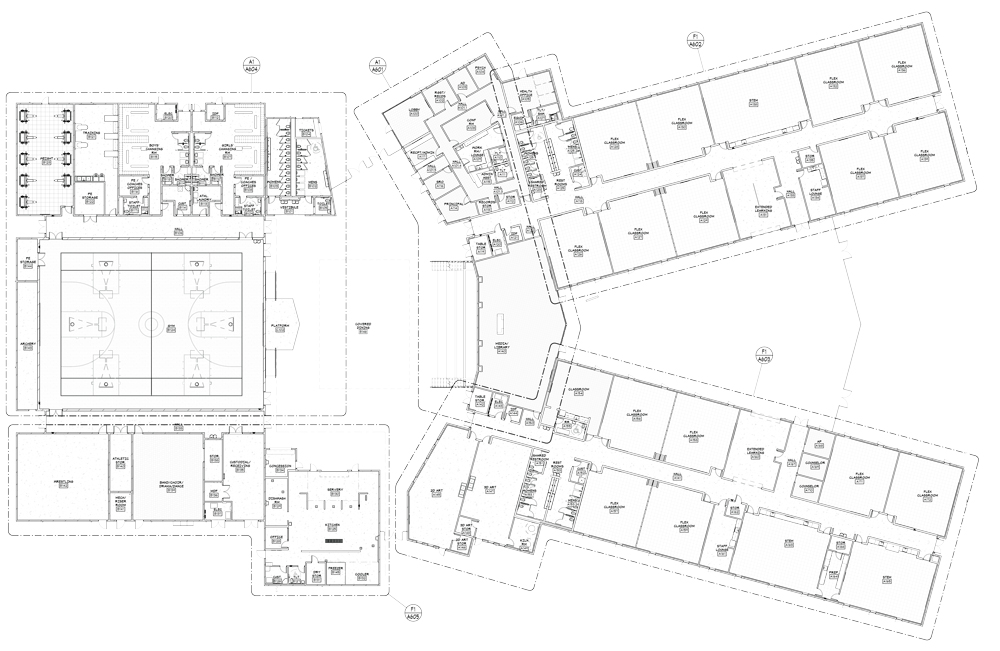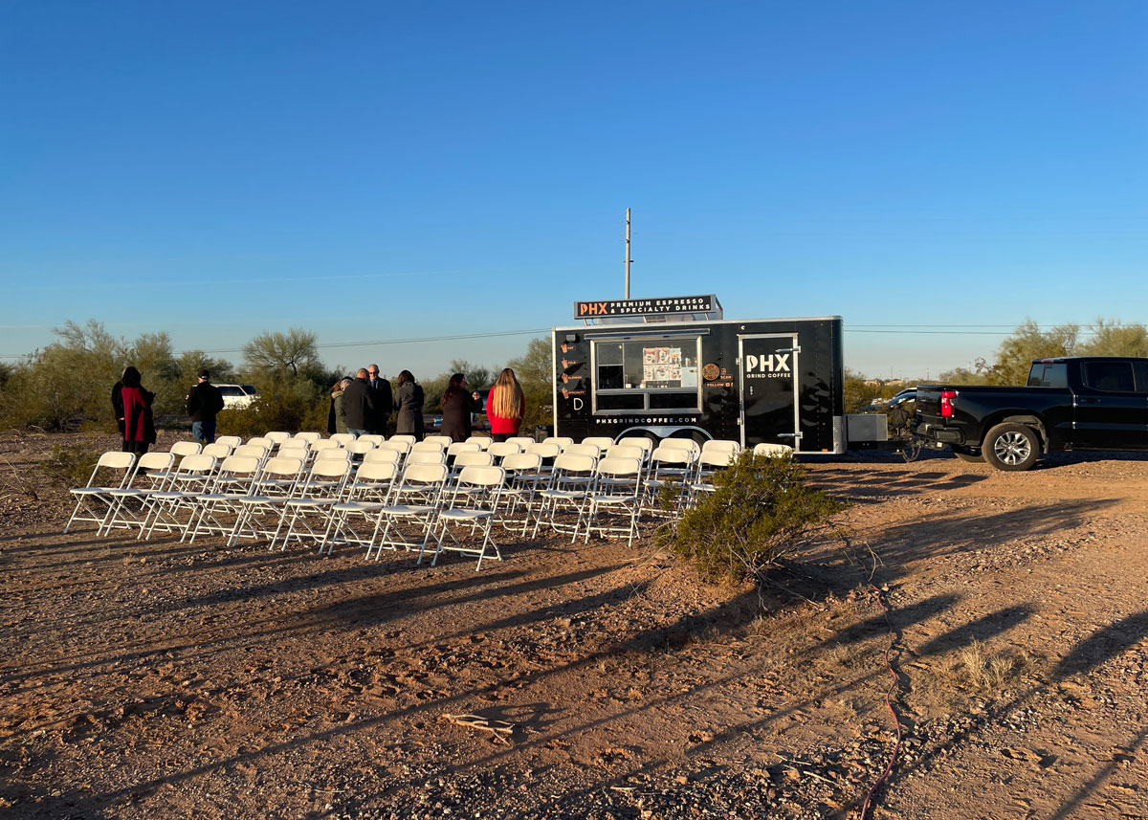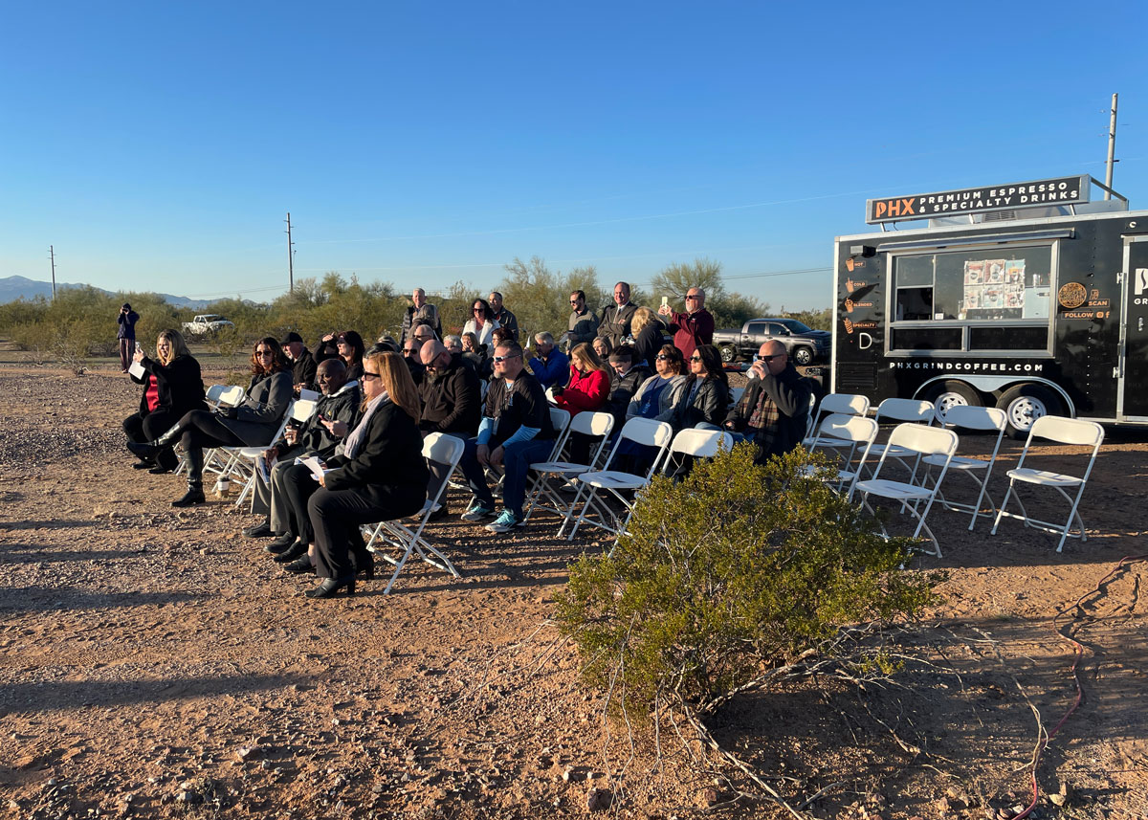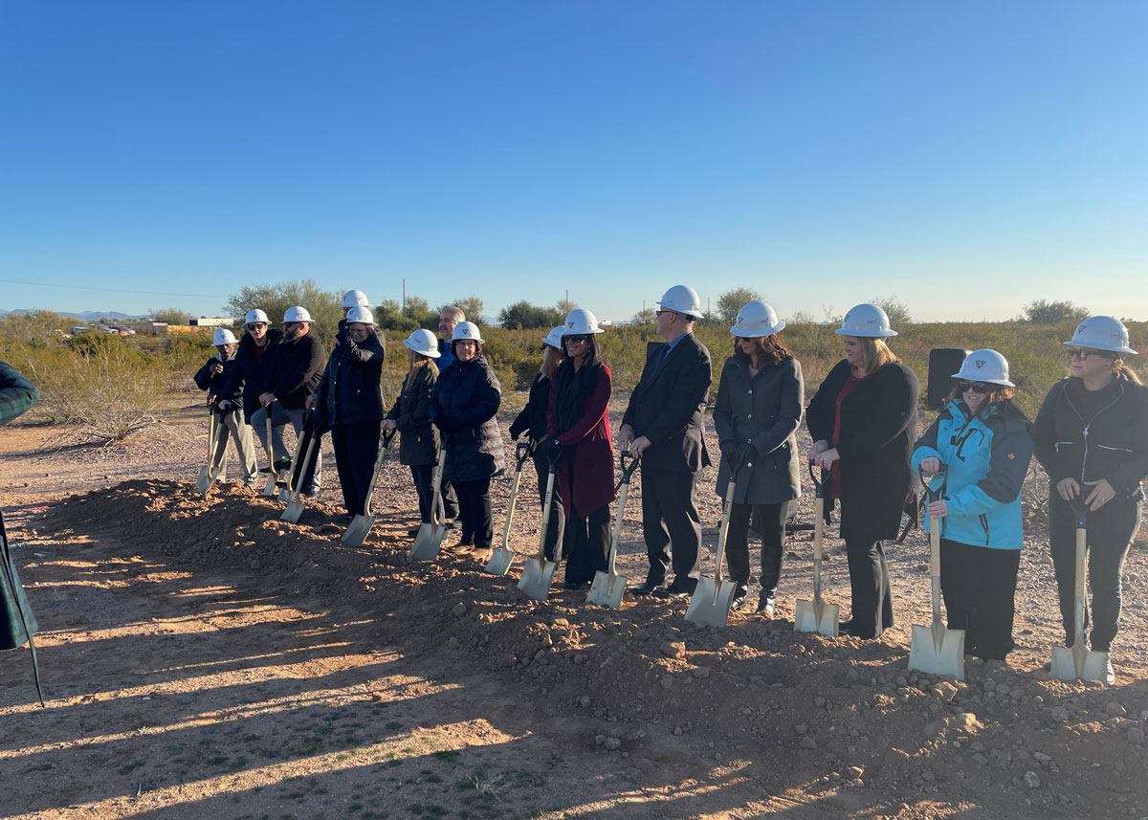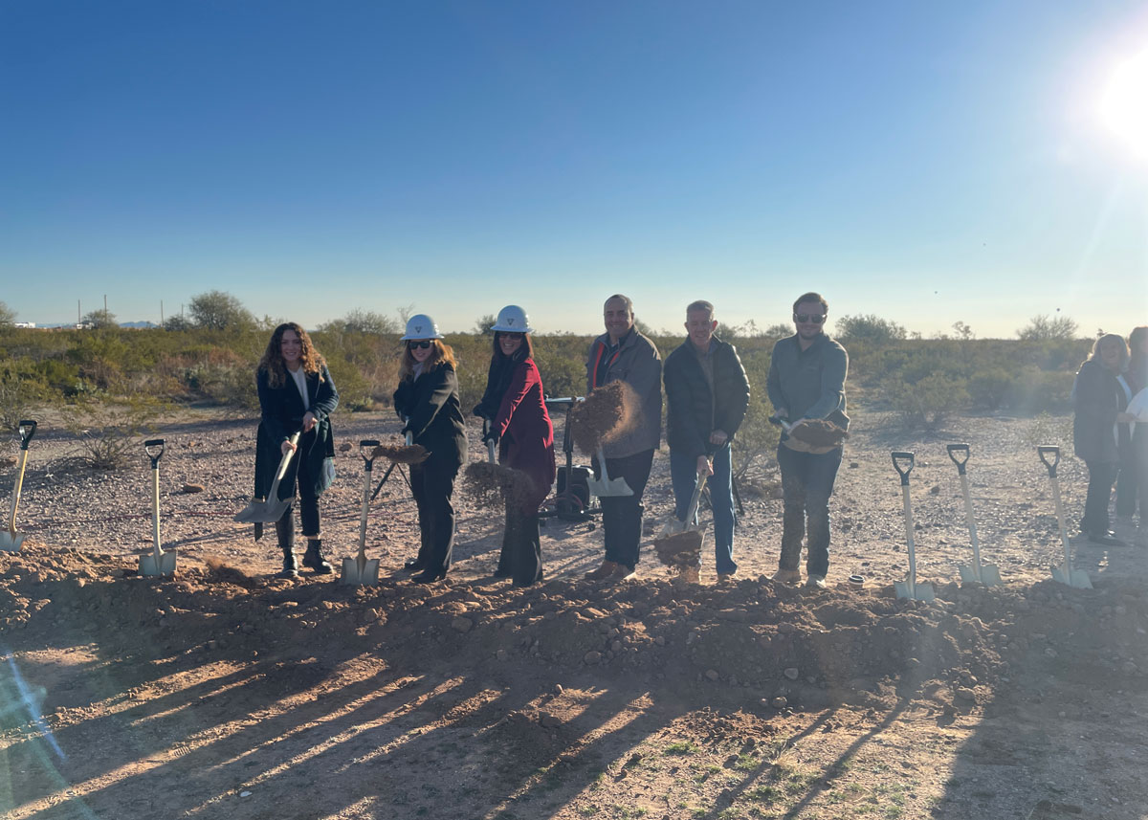CHECK OUT YOUR NEW CAMPUS!
PROJECT DESCRIPTION
Nadaburg Unified School District is excited to announce that a new high school is coming to town! Mountainside Timberwolves will receive a new 43,000 SF classroom building with new administration and nurse offices, conference rooms and a new media/library room. There are 23 new classrooms including STEM Labs, Flex Spaces, and 2D/3D art studios to improve and cultivate creativity among students.
This project also includes a 25,000 SF gymnasium building with locker rooms, weight rooms, training rooms for sports medicine, and a fully furnished kitchen with access to covered outdoor dining areas for student to eat. The exterior play fields will be outfitted for multi-purpose use. The fields will have baseball/softball fields that can also be used for soccer and football.
Prior to construction, an extensive budget analysis was performed to better understand the District’s needs without impacting project stakeholders. By doing so, the team produced cost effective ways to design and build the new high school. The classroom structure is made of masonry and wood. On top of the roof are state-of-the-art HVAC air conditioning units equipped with climate controls. Design inspiration was developed to reflect an open and industrial community learning space. This is seen through polished concrete floors and an exposed roof structure that can be viewed throughout the corridors. Restrooms for both boys and girls are available throughout campus, all with full height partitions, access controls with card readers, and security cameras with all-day monitoring.
Throughout construction, continue to visit this kiosk for construction updates, information on any construction-related closures, neighborhood meetings and of course, sneak peeks at the progress!
FOLLOW ALONG
WE HAVE POWER!!! Just in time for AC this summer. Interior finishes to be wrapped up for punch list, ball fields and landscaping near completion. Mountainside Highschool is opening up right around the corner and we can’t wait to share the progress!

The job is MOVIN’! Asphalt is complete, hardscape nearly done, and landscaping is starting! Irrigation on the football and baseball/softball field is starting.
Interior cabinets are in, carpet is being laid. Kitchen appliances are set, gym scoreboards are being wired!
The school is coming together quick and we’re excited open up soon! More pictures to come!

Last Friday the new Mountainside Highschool hosted an Archery event! Bows Drawn and Targets hit, the event was a bullseye!!
Congrats to the Seniors Graduating and to all that showed!

The site is taking shape! The South Fields have been cut to grade, curb is being placed, soon enough asphalt will be going down.

Progress is being made!!! The North Classroom building windows and doors are in, interior paint is being rolled. The South buildings framing and rough in is started while the West locker rooms are going up.
The South Field grading has started! New Fields for baseball and football are on the horizon for the Wolves!

Mountainside Wolves! It is official, we are starting to drywall! The North Classroom building is seeing great progress - roofing, interior rough in, insulation, DRYWALL. The South Building Gym decking is nearly complete!

Happy New Year! The New Highschool is hard at work - the classroom building roof continues to be sprayed, while interior framing and infrastructure is being installed. The kitchen CMU lifts are nearly complete while the steel joists on the gym were just set! Up Next - CMU for the locker room shell and Sitework!!

Mountainside Update! Kitchen and locker room slabs are down. CMU walls are going Vertical. Steel starting shortly after! The Classroom building roof has started, Interior framing, Mechanical, Electrical, and Plumbing has kicked off quickly. The building envelope will be closed soon!


